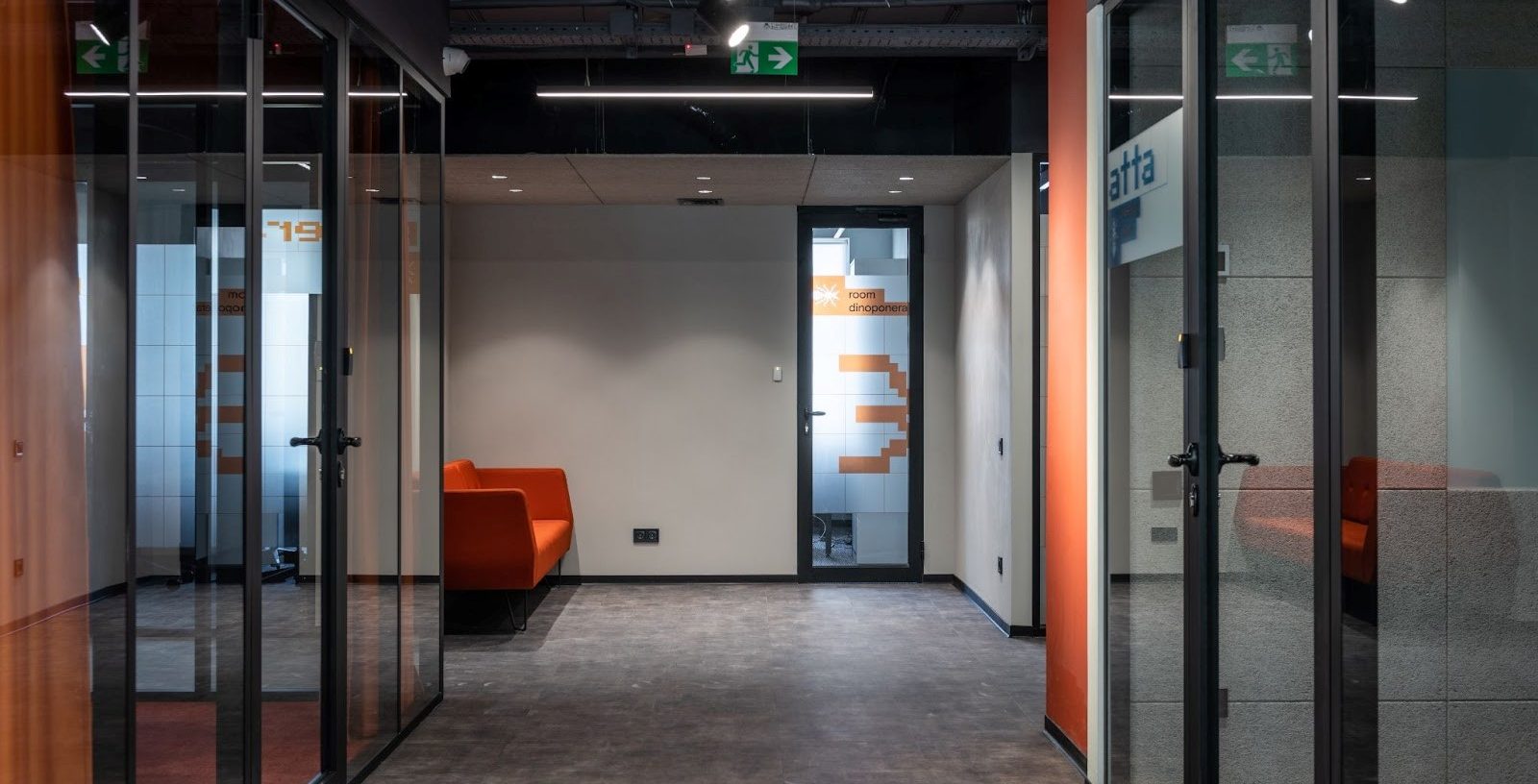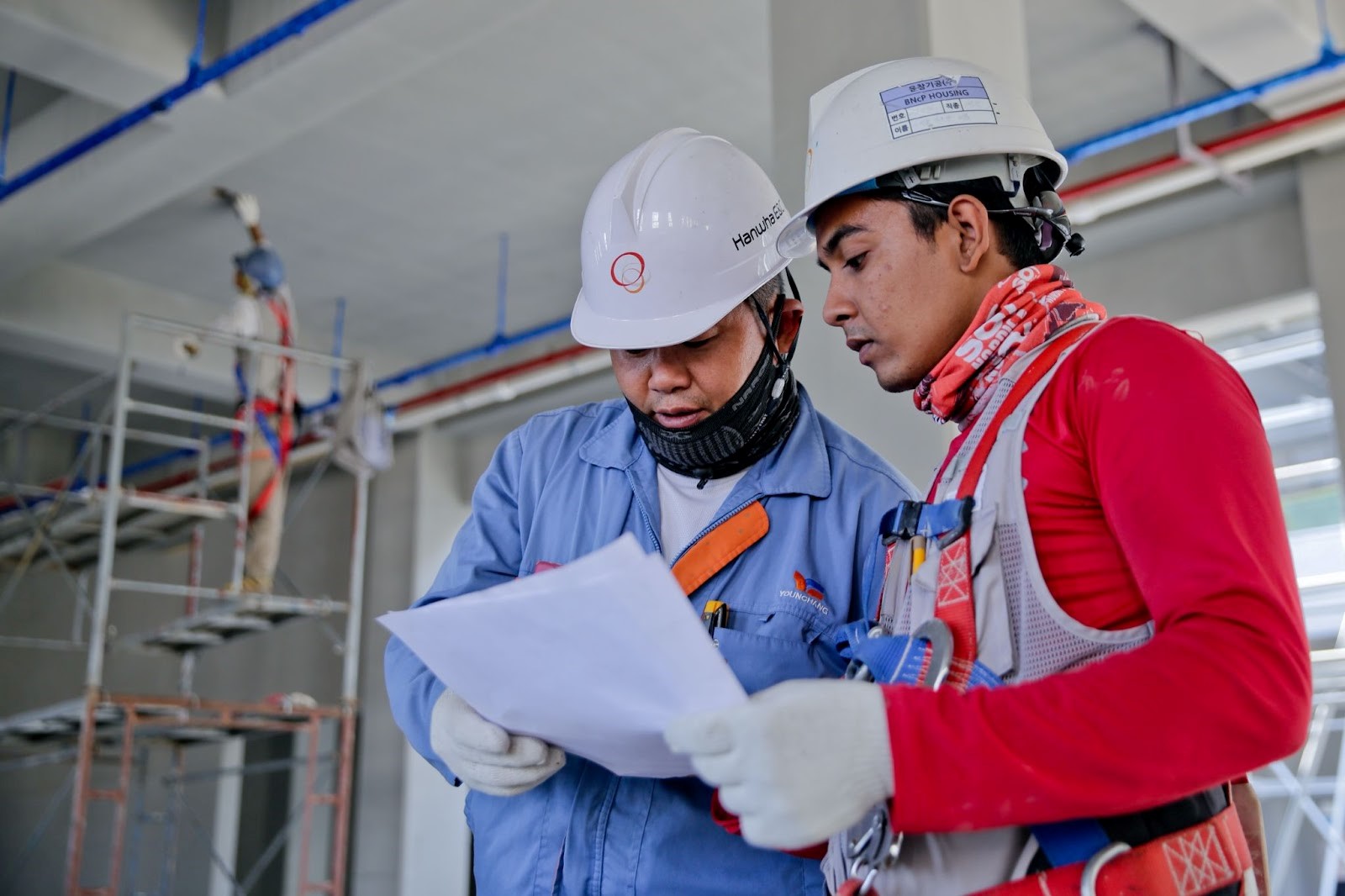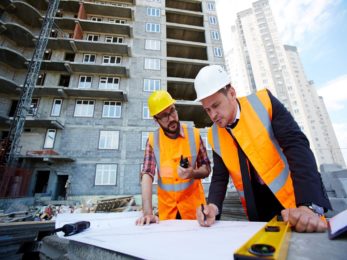There are numerous specific terms used throughout the construction industry. They make sense and are useful for contractors and architects to communicate, but they can be difficult for outsiders to understand. One important industry-spoken question to ask is “What is a build out?
A “build-out” represents the construction activity done to a commercial building space to make it functional for tenants. Tenant Improvements (or TIs) can also be considered ‘build out’ projects. When it comes to big projects, office builders require a level of expertise in management to ensure efficiency. Hiring a project manager can help you get organized and keep you on track throughout the process – from the design stage to the final moving in.
Below are the factors one should take into account before undertaking an office build out project before approaching a commercial contractor:
Design for Office Buildout
Ideally, you should start your design process during the initial site selection phase, before signing a lease.
An interior designer can help to define your vision, create concepts, and ultimately finalize construction documents that can be used for bidding and getting permits.
Discovery and Conceptual Design
During the design discovery stage, you will define the project’s scope. Finding architects, engineers, and other consultants who match your needs should be your next priority.
During the conceptual design stage, your project team will start providing test fittings, budgeting, and scheduling for the project.
A test fit is an outline produced to ensure that the space you’re considering renting will be able to accommodate the needs of your business. This will help you plan for the size of the space and estimate the scope and cost of the office building construction.
After making a preliminary budget and schedule, a project manager will then make adjustments based on the test fits. With this information, you’ll be able to compare your options and assist you with your lease negotiations. Knowing approximate costs can help you decide how much Tenant Improvement Allowance (TIA) to ask for.
Once you sign your contract, your project team will start designing the look of your space, including the layout, style, finish, and more. This is when you’ll choose paint colors, countertop materials, and your office layout.
Design Approval for Office Buildout
Once you’ve approved your final design, you’ll need to get your project team together to create the final construction documents that you’ll use to bid out the project. These documents will include everything from the plans to the specifications to the construction drawings. You’ll then submit these documents to the city for permitting and to reference during the construction process.
Permitting and Bidding for Office Buildout
At this stage, the construction plans need to be approved by the city’s permitting department and your construction team needs to be formed.
A permit is required anytime you plan to “erect, construct, expand, alter, repair, remove, convert, relocate or demolish” a building or space within city limits. This means most office building construction projects will require a permit from the city before starting any construction.
Veteran office builders and project managers will probably tell you to hire a permit expeditor so that you can get your permits processed faster. The permitting process for building out a typical office space usually takes six to eight months but other factors like local laws, time of the year, etc. can affect it.
Projects with a reduced scope and smaller budgets can be approved within a few weeks. Your project manager will be able to give you an accurate estimate of how long it will take to get a permit for your project which varies based on the size and scope of the project.
When you’re designing a new commercial office building, there are a few factors you should consider when talking to your commercial contractor.
Peak Occupancy
The number of employees who will be in your office every day is going to vary a lot, so you need to plan for peak occupancy, not average occupancy. This means that if you have 20 employees but half of them work remotely, you can’t just plan for 10 desks.
To accommodate employees who occasionally need to come into the office, provide a place for them to work, such as a conference room where people can show up once in a while and get some work done.
Energy Saving Options
Utility costs are one of the biggest budget items for office builders, but there are ways to reduce them without compromising comfort.
For example, installing Low-E windows in standalone office buildings can help reduce cooling costs in the summer by reflecting heat away from the building. A green roof or a white-lined roof can also help reflect heat.
LED lights last longer than fluorescent bulbs and use less energy, which also reduces utility costs.
Talk to your commercial contractor about which duct options are best for your HVAC system. You can install ducts with reflective insulation, or use geothermal heat exchanger systems to reduce your heating and air conditioning load.
Modern offices have outlets for every need. But you can improve that by ensuring that there are plenty of outlets available for everyone’s desk and that they‘re strategically placed. Use power strips, or build pillars near desks so people can easily plug their devices into them.
Get outlets that have USB ports, so people can charge devices without needing a charging brick. It leaves the regular outlets free to be used for things like printers and laptops.
Consider installing Ethernet ports rather than relying on wireless connections. With so many devices using the internet connection, the wifi will be slow enough as it is. However, if you can use an Ethernet With cable, you have better reliability, and people can use their devices for high bandwidth tasks.
You can offset some of your energy costs too by installing solar power (like panels on the building’s roof).
When it comes to decor, you can design the space with eco-friendly furniture and self-functioning technologies to reduce maintenance costs in the long run.
Once you’ve designed your project, obtained the necessary permits, and assembled your team, you’re ready to start construction. This is when you hire a commercial contractor to help you translate all this vision and planning into reality




